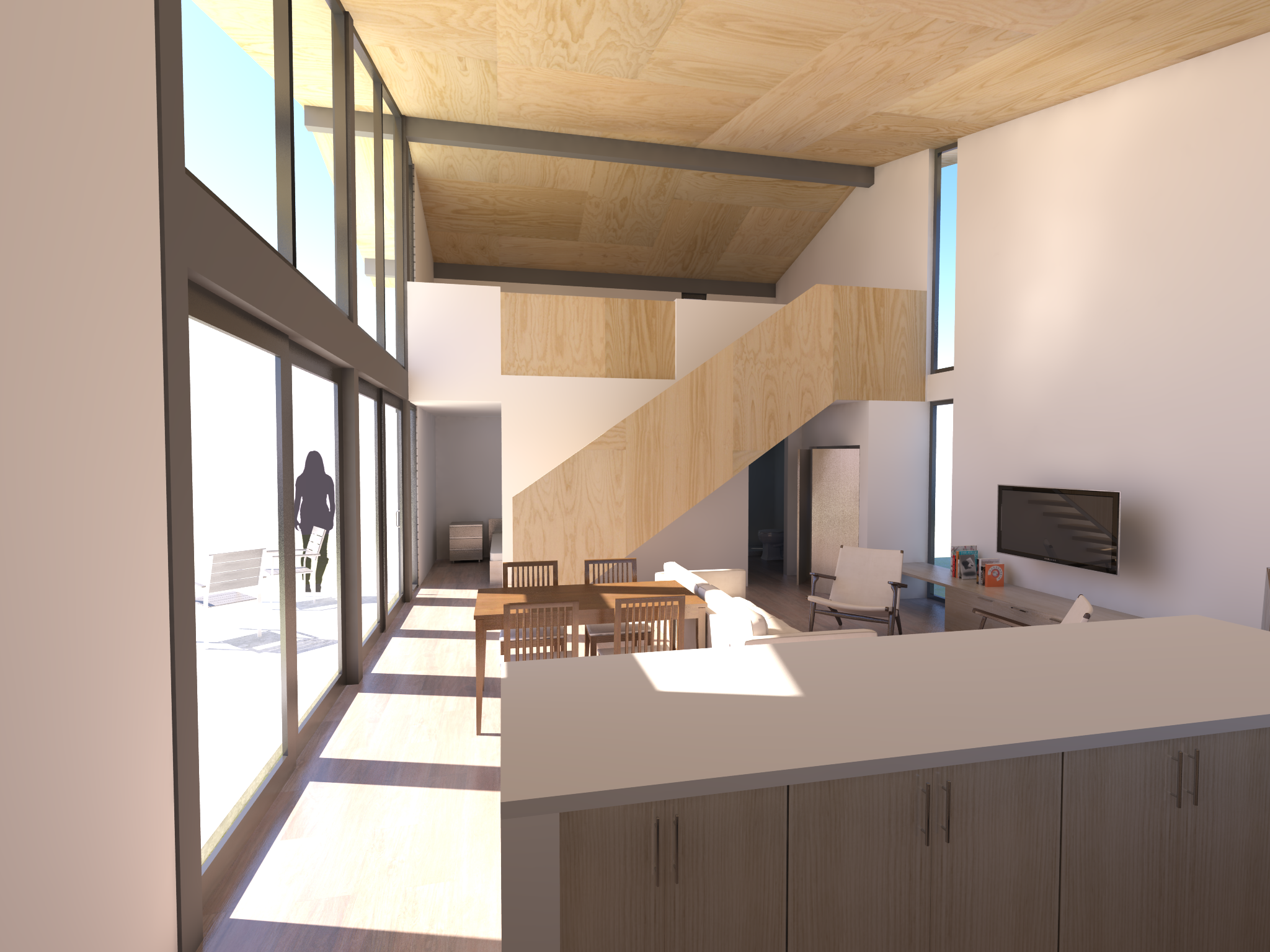A view from the kitchen of the ADU.
Shown here is an accessory dwelling unit for a lot in north Seattle. In repurposing an existing back yard garage slab, we are able to reduce construction cost. An open and airy living space is organized around a large and tall east facing window which opens out onto the lawn. The result is an airy, open and delightful Accessory Dwelling Unit.
A view of the sitting area and dining.
view from the stair to the living area
view from the stair. The stair is to be laminated marine plywood construction.





