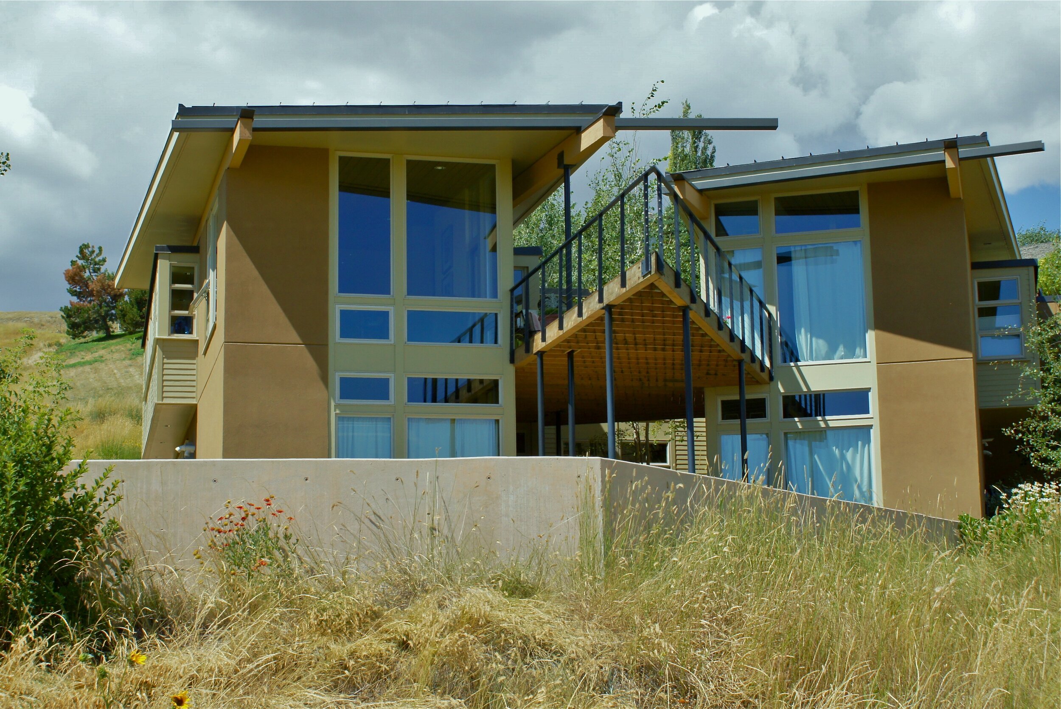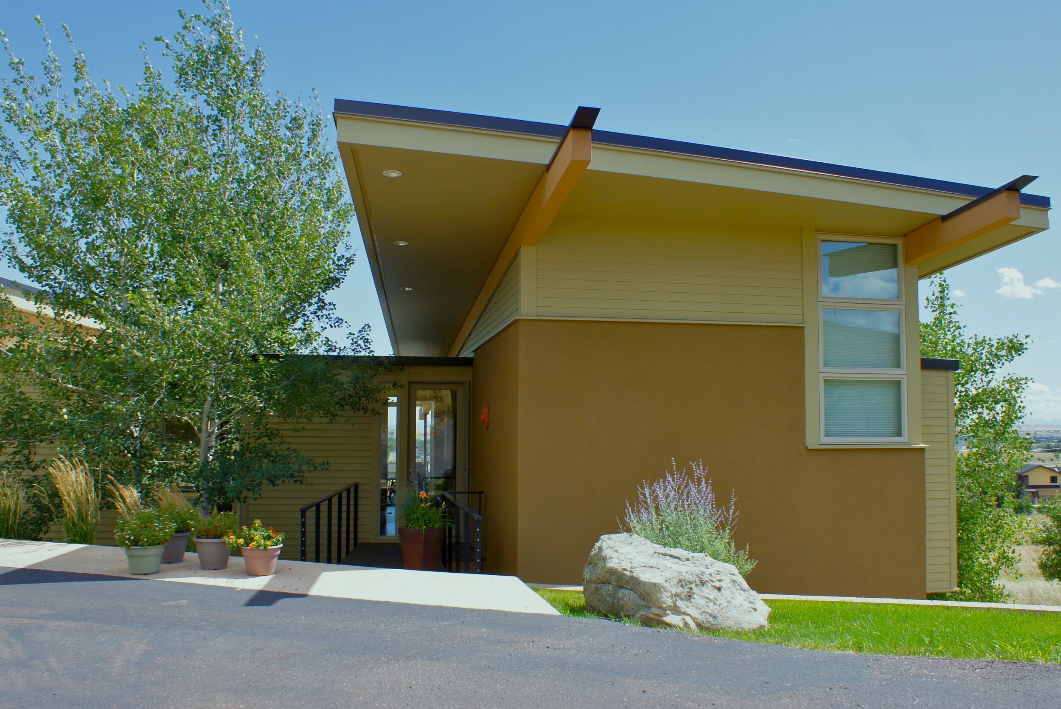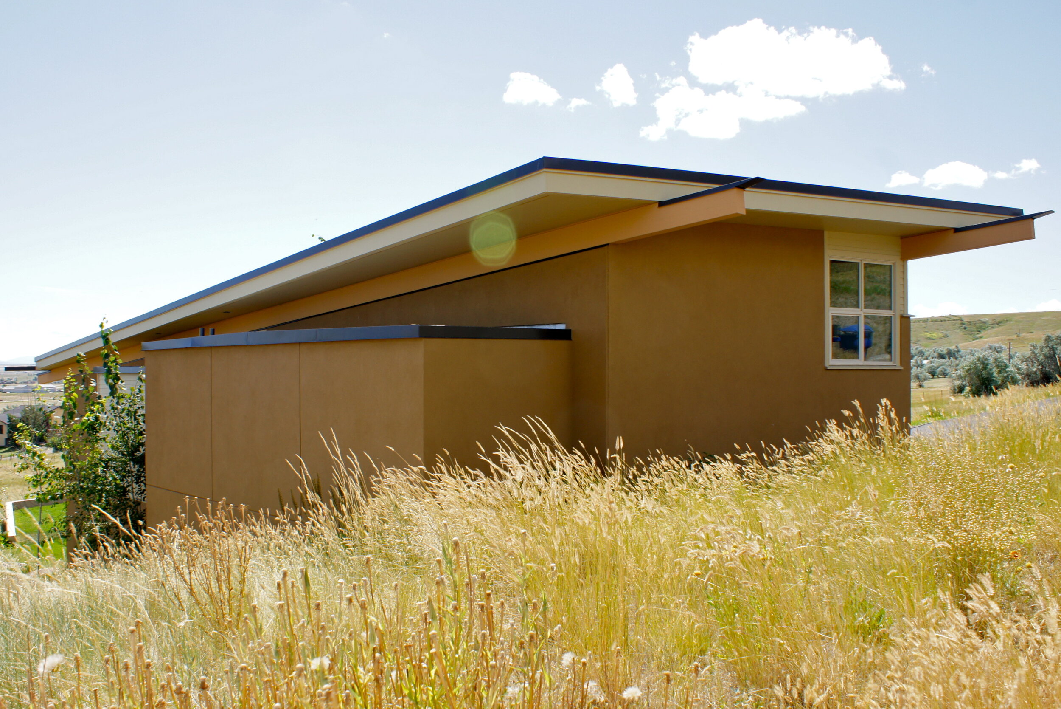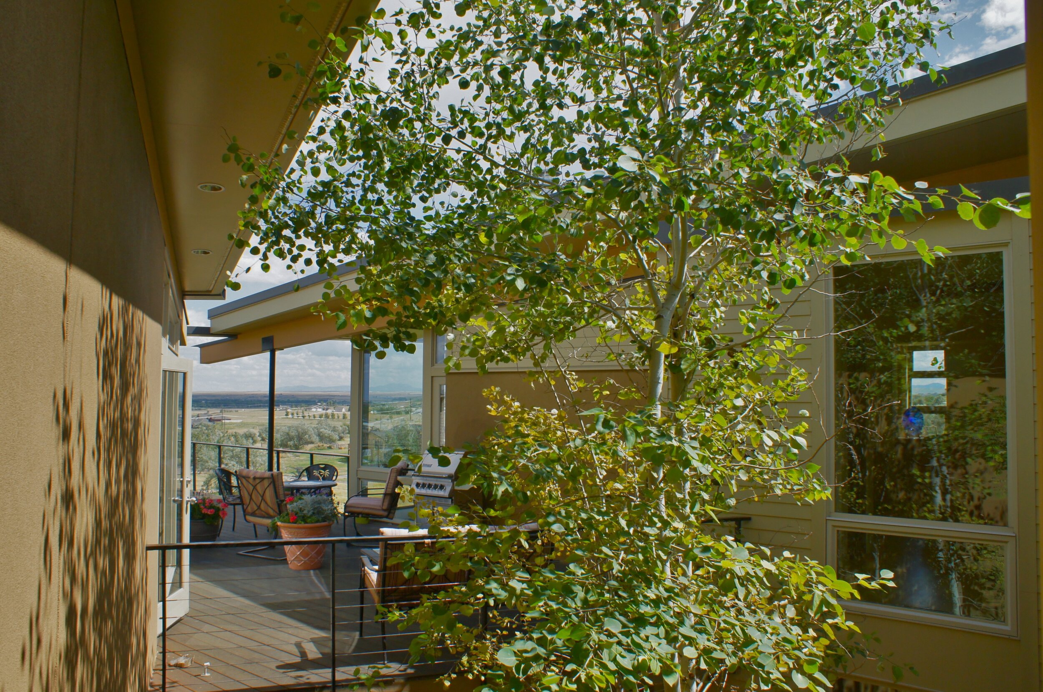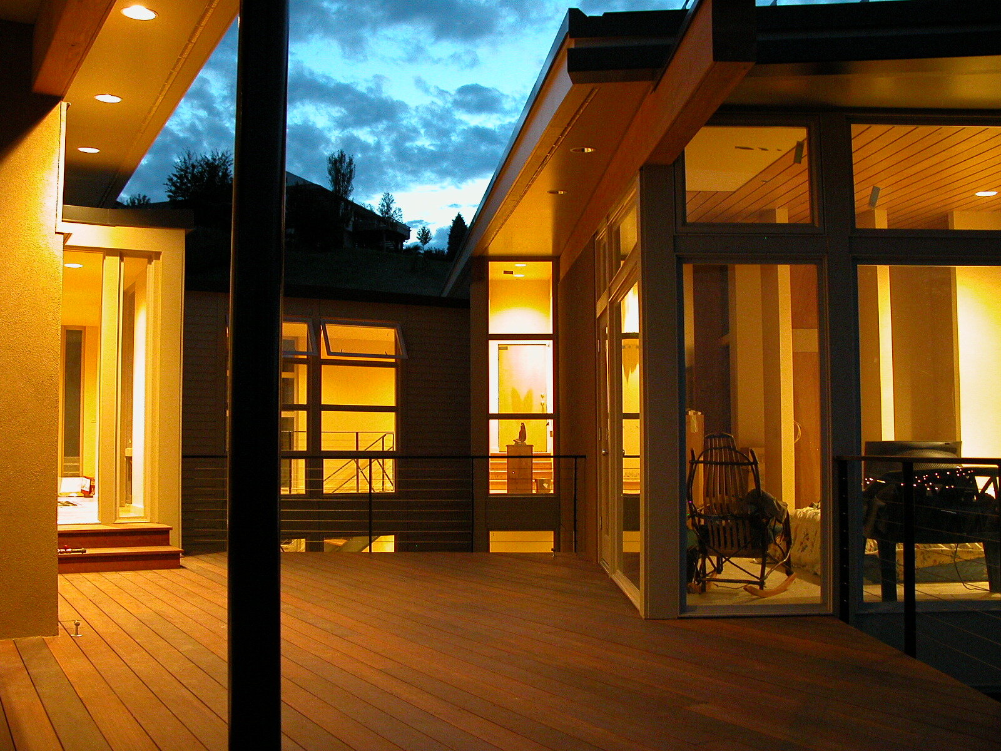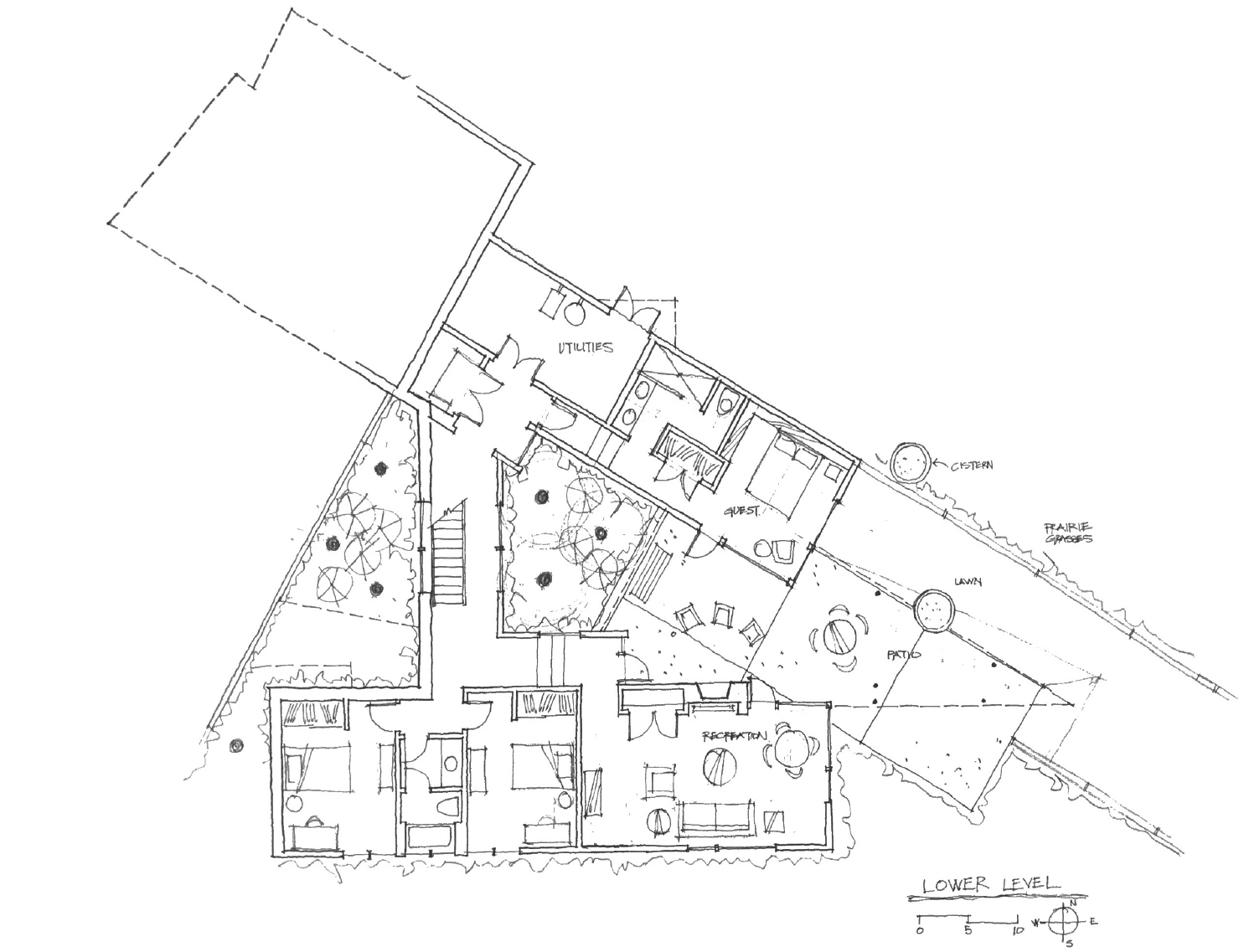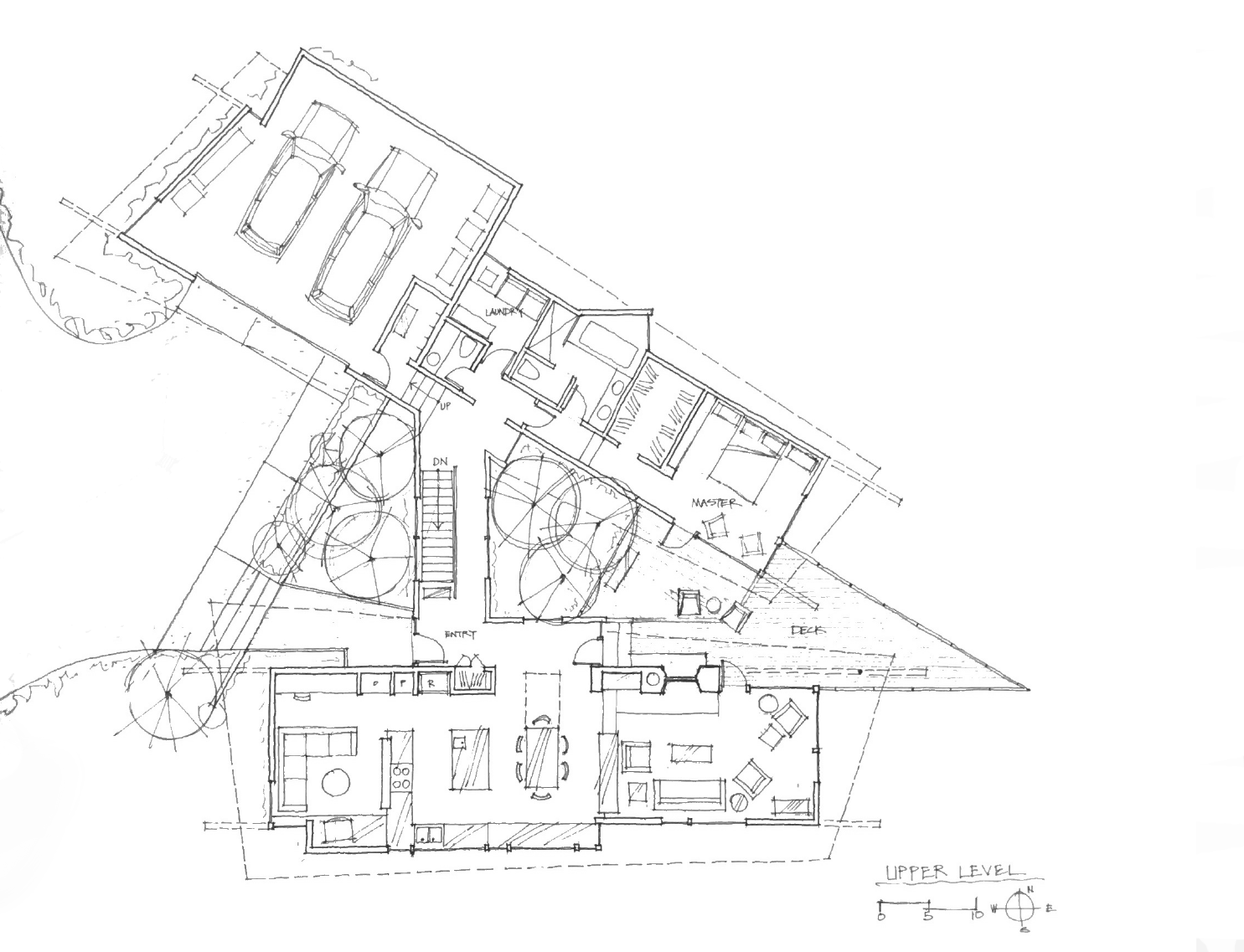Taking inspiration from the landscape around Great Falls, Montana, the design for this home features a path that flows between two forms of the building and finishes on a built up terrace (the wash). The "wash" area protects the terrace and deck from the prevailing winds that follow the Missouri River to Great Falls. The deck on the upper level becomes a bridge between the house elements and extends past the building, adding an exciting prospect from the home and an overlook to the city.
The upper floor houses the master bedroom suite and living areas, while the children's bedrooms and recreation room are below. An exterior terrace and lawn extend the lower level rooms to the outdoors. The roofs of the home flow downhill with the slope of the land and provide generous overhangs. Large beams extend out to carry each roof and help reinforce the horizontal line of the house.
